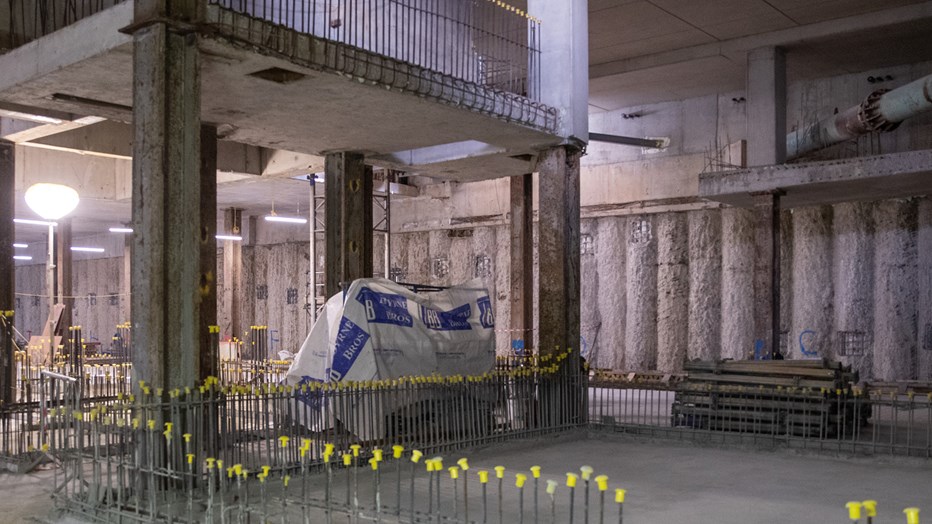Cementation Skanska were awarded the piling and ground engineering contract for the prestigious new five-star plus Peninsula Hotel and residential apartments in Grosvenor Place, adjacent to Hyde Park Corner and Buckingham Palace, by construction manager Sir Robert McAlpine.
The project involved the construction of a secant wall consisting of 357 hard-soft secant wall piles, as well as some hard-hard for the double height swimming pool areas. Also included was the installation of 183 bearing piles, together with one 25.5MN preliminary test pile and associated anchors. Key to the project’s success was Cementation’s technical design expertise and ability to deliver to a tight timescale. This included being able to install the largest of the bearing piles (2.4m diameter and 60m deep) in a single day, despite the complex ground conditions and challenging logistics.
The challenge
The complex and varying ground conditions were a key challenge for the design and site teams. Former brick pits dating from the 18th century in the clay had created depressions in the surface, which were then filled with fluvial deposits and buried by time. This led to sudden drops in the clay level in some locations impacting the loading conditions for each of the project’s 183 bearing piles and requiring complex ground modelling to understand and work with.
Being a congested central London location presented its own logistical challenges, as did the need to remove pre-existing piles. These pre-existing piles were from the site’s former building and were removed by coring. Approximately 180 piles of varying depths and 450mm diameters were removed in total, all while keeping the overall project programme on track.
The team also had to core through an existing peripheral reinforced basement slab left in place to prop the existing retaining walls in temporary condition, enabling installation of 43 bearing piles. The coring was carried out using a BG40 piling rig with aggressive drilling equipment to clear the line of the proposed bearing piles.
The solution
Cementation’s approach was built on three key elements: our technical skills, the range and quality of our equipment and machinery, and the integrated fabrications solution offered by our Bentley Works facility. This integration meant we could design and manufacture structural steelwork under one roof. Being able to offer this complete package allowed Cementation to control all the key elements of the project, providing greater cost and time certainty for our customer.
Working closely with Sir Robert McAlpine we developed a phased construction and handover programme, with piling closely following the demolition works and Cementation handing back completed areas as necessary to allow the following frame contractor to start construction of the building’s slip formed cores.
The customer opted for a top-down construction sequence, with the required plunge columns manufactured off-site at our environmentally friendly Bentley Works facility in Doncaster. These columns were installed using our patented CEMLOC® system for embedded columns, which ensures that structural tolerances are met or exceeded during plunging. It also allows for multiple section columns to be spliced together, leading to reduced column installation time and programme savings compared to more traditional methods.
We also used our patented CemOptics® thermal pile integrity system in the project’s secant wall piles, allowing our design team to monitor the strain in the piles in real time during excavation of the basement. This allowed us to validate our design and our customer to make efficiencies during the development of the temporary works and propping scheme for their basement excavation. This ultimately allowed them to re-sequence the installation of the B2-B4 basement floors leading to wide ranging benefits for the overall scheme.
The finished secant wall consisted of 357 hard-soft secant wall piles, with a diameter of 1.1m and some areas of hard-hard wall. The primary piles were installed to an average depth of 25m and the secondary piles to an average depth of 20m, with the wall including 86 king posts for perimeter support to the existing retaining wall. We also installed 183 bearing piles, with depths ranging from 28m to 60m and diameters ranging 650mm to 2400mm, the majority of which included multi section universal or plate girder plunge columns up to 550mm in section and 50t in weight.
The outcome
We developed a close and collaborative working relationship with Sir Robert McAlpine during the project. This helped us to develop a solution that best met the overall requirements of the scheme, with our works ultimately completed on budget and schedule and to a very high quality.



