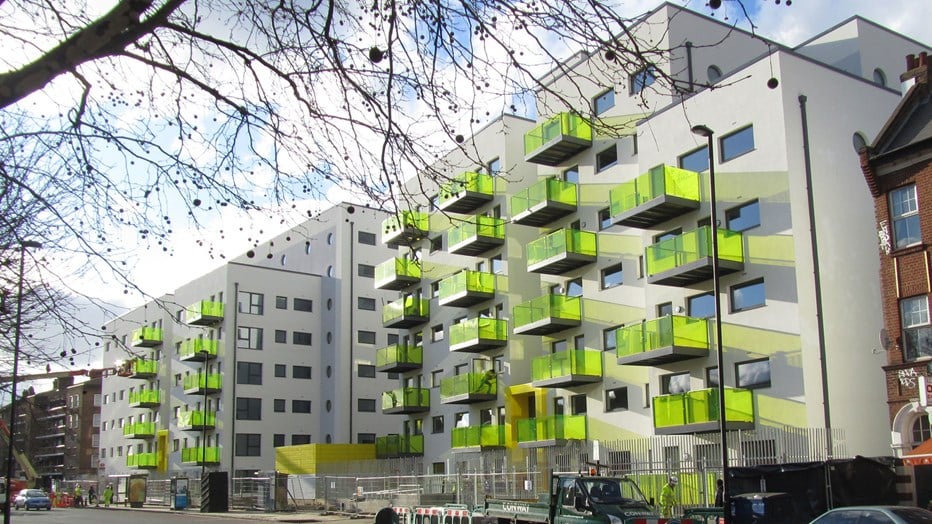The project
The project comprises 108 residential units, that were constructed on a site in Coldharbour Lane, Brixton, London. The new development aims to rejuvenate the site. The development includes 108 affordable homes offering, one, two, three or four bedrooms offered to tenants over a mix of shared ownership and social rented properties.
The challenge
We were involved in researching how to adapt the design of a Modernahus system, from the Nordic region to be more suitable to the UK market. The various challenges that this presented to the UK team included considering a thorough planning process, inclusion of UK codes of practice, adaption of a brownfield site development, and inclusion of stringent safety requirements.
We provided the client with structural and infrastructure services, delivered within a BIM environment. Clash detection and the use of virtual 3D modelling has been an essential part of the project process; from being a pure visualisation tool through to using it to locate builders work holes in panels.
The solution
We supported key design elements, including:
- In-situ concrete frame and foundation design
- Post-tensioned concrete frame
- Rebar detailing and scheduling
- All civils works including underground and external drainage
- Working drawings associated with s106 agreement
- Primary steel design
- Secondary steel (definition as per Bristol design standards)
- All structural works within listed building (remedial and permanent)
- Flood protection
- 3D modelling (new and existing listed building)
- Temporary works design and coordination
The outcomes
Quality assurance
Our involvement was massively influential in transforming a product that was designed to Swedish codes, to one that satisfied British Standards and Building Regulations. This was to ensure appropriate quality for the UK market
Optimal delivery
The system was a panelised off-site manufacture. Intense research was spent validating details to link all panels together, and the panels themselves. A mock-up was built to test the speed, ensuring optimum delivery.
Sustainability
All apartments were to be 44 per cent more energy efficient than standard homes and will help to reduce carbon emissions throughout operation. A well-insulated building envelope combined with under-floor heating system helps to combat climate change.

