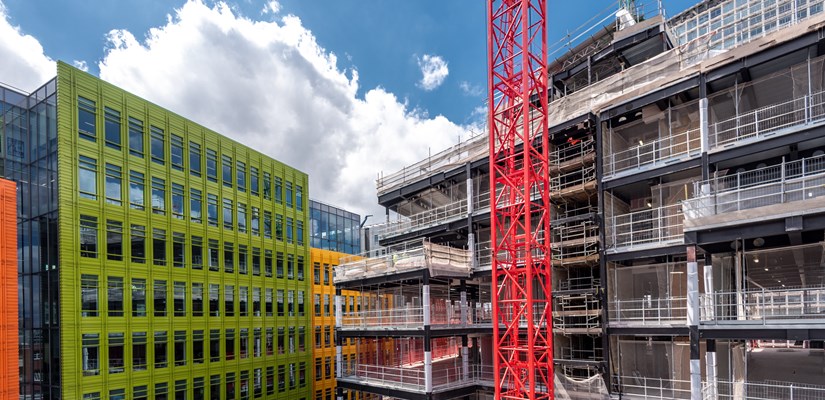
The development will include two separate buildings – an 11-storey, 231,000 sqft mixed-use commercial office building, and a 29,000 sqft building consisting of 18 residential apartments. Both buildings will have retail and restaurant units located on the ground floor.
John Crawley, Operations Director, comments: “From an early stage, reducing carbon emissions on this project has been a top priority for us and our customer, Royal London Asset Management. The aim is to create modern and sustainable buildings that provide places for people to live, work and enjoy.
“To achieve these goals, we are using digital technology so we can find solutions that meet our customer’s bespoke requirements, which means this building will be smart enabled when it’s finished.”
A smart building uses automated processes to control how it is operated to make it more efficient including heating, ventilation, air conditioning, lighting, security, and other systems. This saves energy, reduces costs and provides an enhanced experience for the people who will use the building’s facilities.
The team installed software and field wiring - wiring that is installed on site and connects different pieces of equipment – that will allow all the systems such as the energy monitoring system and building management system to communicate seamlessly in a language commonly known as a single pane of glass (SPoG). It continuously collects data about how the building is being used and uses this valuable information to tailor how the building is operated to meet the customer and occupants’ bespoke requirements.
Innovative solutions that save time and reduce costs
The team used offsite manufacturing to build the utility cupboards for the apartments. This reduced the number of hours needed to build these, as well as the amount of waste produced to install them, compared to traditional methods.
They also used a 3D Revit model to prefabricate the main plantroom’s pipework, including the riser pipework. This removed the need for these services to be delivered in smaller more labour-intensive lengths.
When the building is finished, occupants and tenants will benefit from electric boilers instead of using gas to heat the building, supplying greener power, and allowing them to use cheaper tariffs offered by utility companies.
The buildings are targeting environmental accreditations which include BREEAM Outstanding for the commercial office space and BREEAM Excellent for the rest of the development, as well as a WELL Core and Shell Gold certification.
Work on the 260,000 sqft project began in May last year and is due to finish in the second quarter of 2023.