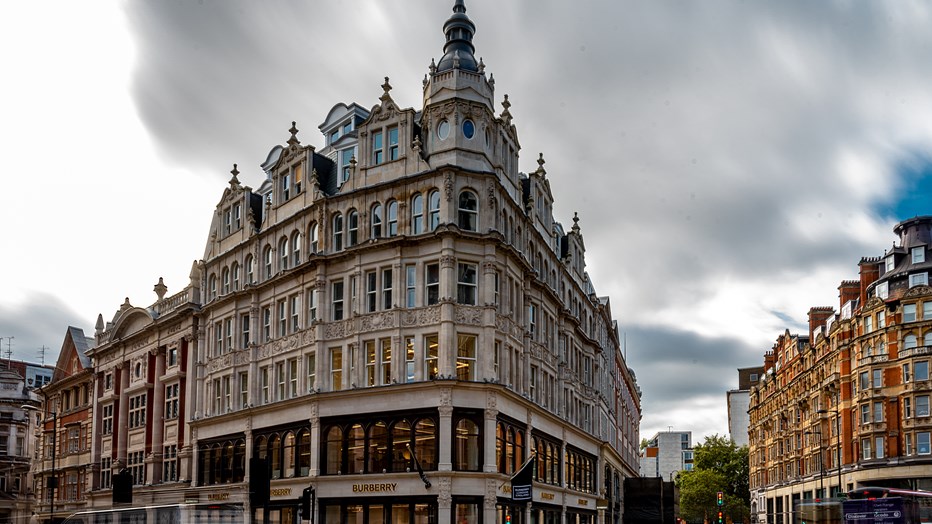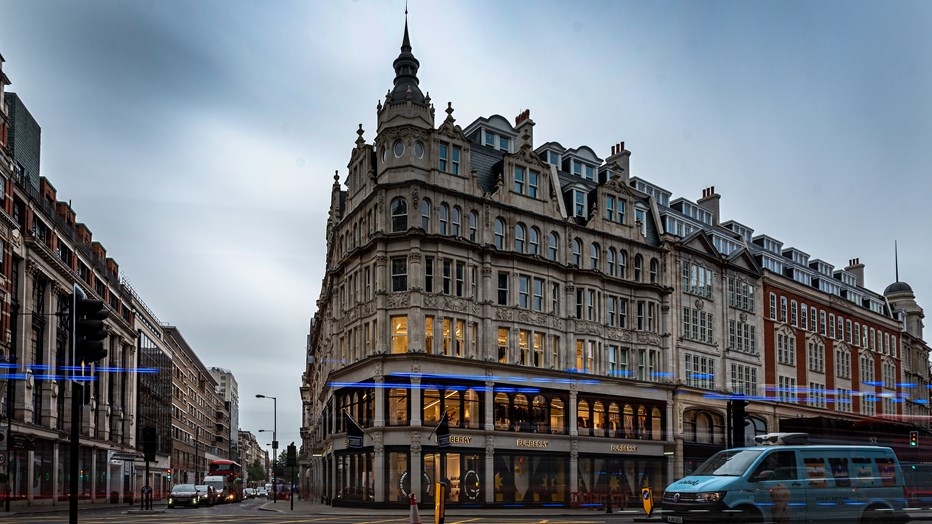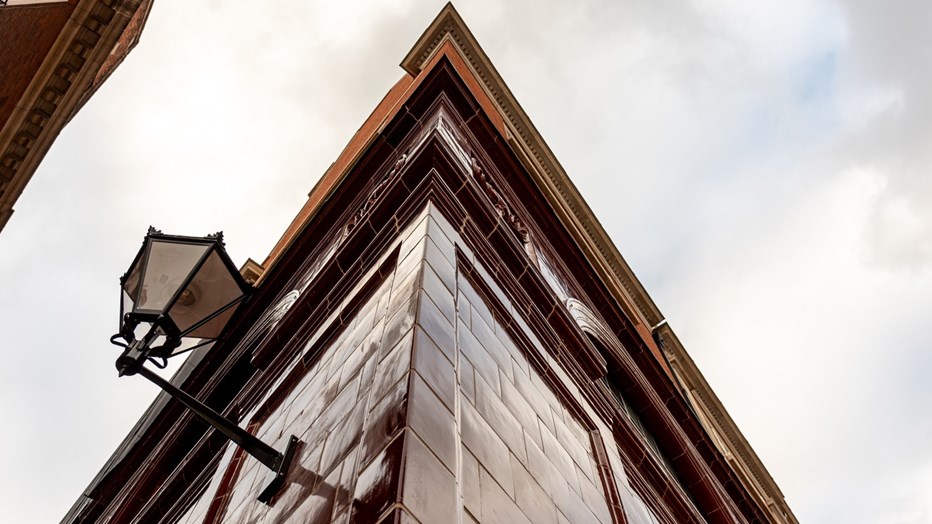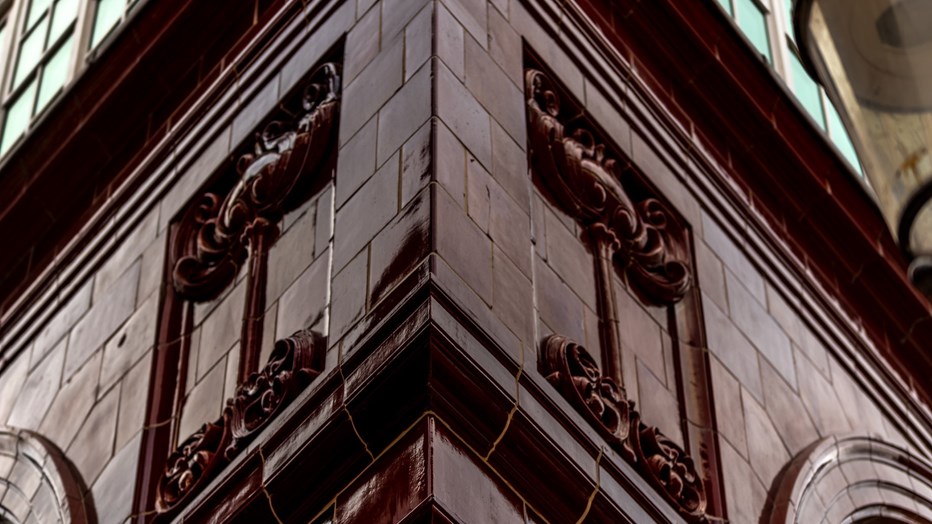Reviving a historic part of Knightsbridge
Skanska completed a development making up a third of The Knightsbridge Estate, a £160 million mixed-use scheme for The Olayan Group.
The 340,000sqft (31,600sqm) project combines commercial, residential and retail space in the Royal Borough of Kensington and Chelsea. The Olayan Group’s asset manager and developer for the project is Chelsfield.
It has created modern, high-end retail and office space, 29 luxury apartments and a new rooftop restaurant. Retaining the site's historic facades was intrinsic to the scheme, modernising the building while maintaining the neighbourhood's architectural character.
Restoring the past
The redevelopment has not only respected, but enriched the heritage of the area, adding elements featuring on the original drawings which have either been lost through the years or, in some cases, appear never to have been completed. This includes cupolas – dome-like architectural features – and mansard sloping roofs, as well as a complete reinstatement of a building destroyed by bomb damage. The development now matches its neighbouring structures and complements the surrounding area.
A major aspect of the project was creating much needed step-free access to Knightsbridge underground station through a new entrance from Hooper's Court. The station entrance at the corner of Sloane Street and Brompton Road was relocated further west along Brompton Road.
Digital solutions for a complex development
The team embraced digital technology to create and share key information about the project. This meant they could communicate exceptionally well, which was vital on a complex project like this one.
It enabled the team to clearly define the management of information, especially during the design process. Using digital technology at an early stage meant they could scrutinise and coordinate the building elements way ahead of construction, removing a huge portion of risk. This innovative approach helped them to deliver a more efficient development for their customer.
A technically complex project
Our specialist construction, fit out and project management expertise came into play in response to the technical complexity of the new building, particularly in relation to the concrete and steel frames, and the roof structure. Our knowledge and expertise helped overcome the challenges of interfacing together all the elements that the final building needed.
The location of the project – over the top of Knightsbridge station – meant that piling, digging and installing foundations and temporary works required extreme precision and planning foresight.
A major fit out
Skanska carried out the mechanical, electrical and public health engineering fit out at the project. Commissioning – the process of ensuring everything works correctly – was co-ordinated over a complex series of multiple sectional handovers. These involved handing over fully working sections of the project ahead of its overall completion. All the office space has been fitted out to Category A standard.
In addition, we have built, fitted out and commissioned a special plant room for London Underground, as part of their ‘cooling the Tube’ programme to reduce overheating in stations. Ultimately, once further work is completed by Transport for London, this will be used to improve the air conditioning systems at Knightsbridge station.






