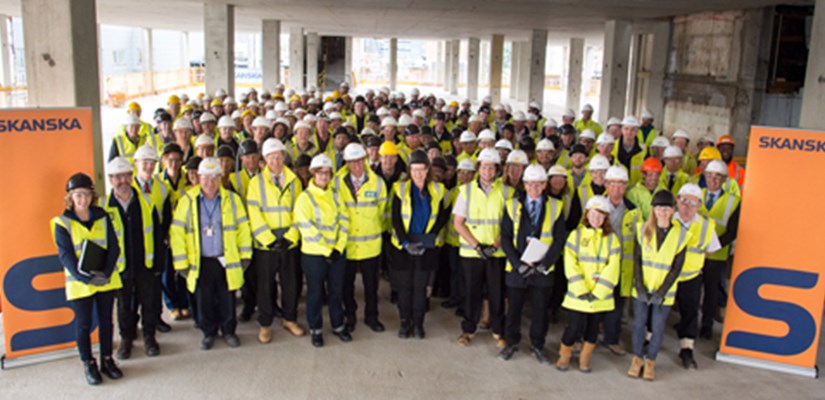
Work has now begun on the interior of the Premier Inn Clinical Building, which will include a new surgery centre, a respiratory ward and a 16 bed isolation unit for children with dermatology and rheumatology conditions or infectious diseases.
In 2008 Aditya and Megha Mittal made a £15 million pledge towards the development of the Mittal Children’s Medical Centre, the first phase of which was the completion of the Morgan Stanley Clinical Building in 2012. The new building will form the second part of the Mittal Children’s Medical Centre and will connect floor by floor with the Morgan Stanley Clinical Building.
Whitbread Hotels & Restaurants, which runs Premier Inn, has pledged to raise £7.5 million towards the Premier Inn Clinical Building through fundraising activity at more than 700 Premier Inn hotels and 380 restaurants nationwide, a partnership which began in 2012.
The Premier Inn Clinical Building project involves the demolition and redevelopment of the top four floors of the hospital’s outdated Cardiac Wing, with main contractor Skanska overseeing design, construction and fit-out. During the construction:
- 12,500m2 of floor space has been created – enough to almost cover London’s iconic Trafalgar Square
- Approximately 42,000m of scaffolding tube has been used – almost equal to the 26.2 mile distance of the London marathon
- 291 tonnes of steel will be used – the equivalent weight of four fully-laden Boeing 737 aircraft
Peter Steer, Chief Executive of Great Ormond Street Hospital for Children NHS Foundation Trust, , said: “We’re delighted to celebrate this important milestone in the construction of the Premier Inn Clinical Building, which will complete the Mittal Children’s Medical Centre. The new world-class facilities will replace cramped, outdated wards in some of the hospital’s oldest buildings and provide more space, privacy and comfort for our patients and their families and a better environment for our staff. This building would not be possible without help from our generous supporters and I would like to thank them for their continued and invaluable support.”
Tim Johnson, Chief Executive of Great Ormond Street Hospital Charity, added: “I would like to thank the Mittal family and everyone at Whitbread Hotels & Restaurants for their generous ongoing support, which is helping us make a real difference for the hospital’s extraordinary young patients and their families.”
The topping out event was celebrated with a traditional Scandinavian ‘flying of the fir’ in which a fir tree was flown over the building by tower crane, as well as a final laying of cement, in a rooftop ceremony.
The new facilities in the Premier Inn Clinical Building will provide much needed space for a parent or carer to stay by the child’s bedside overnight, more room for children to play and eat together and areas for parents to have some space. Once complete, it is anticipated that the entire hospital will be able to treat up to 20 per cent more children with the most complex, rare and often life-threatening conditions.
Peter Steer added: “This is a comprehensive building project taking place in the heart of our hospital site. The fact that we have been able to continue using vital facilities in the building’s basement, while extensive demolition and construction works have been carried out above, is testament to a successful partnership between our redevelopment staff and contractors – as well as the patience and understanding of our wonderful staff, patients and families.”